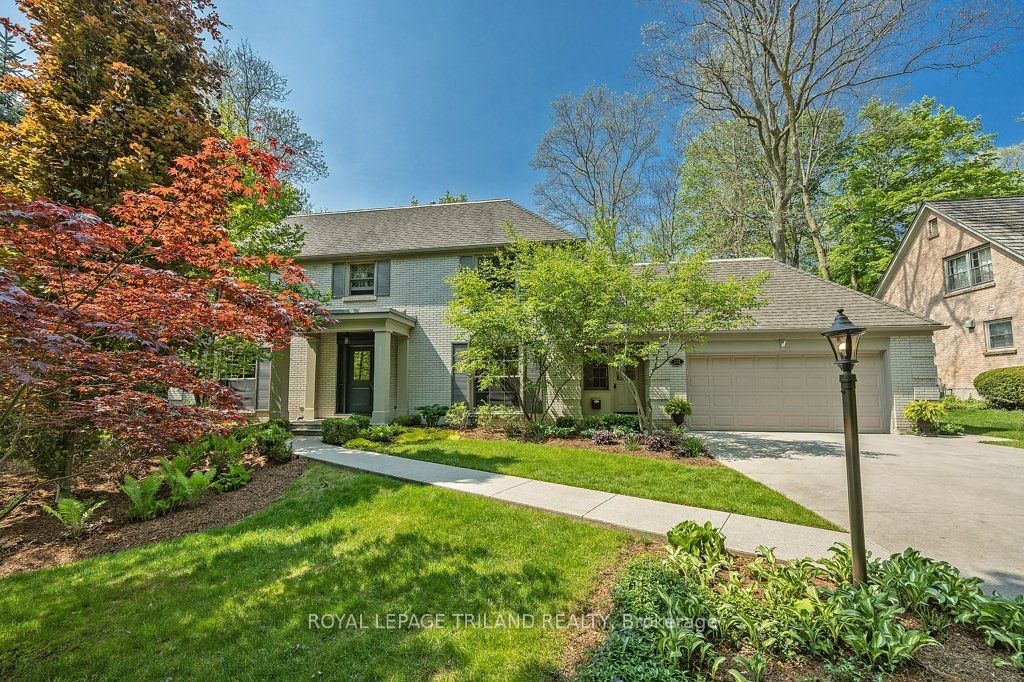$1,549,900
$*,***,***
4-Bed
4-Bath
2500-3000 Sq. ft
Listed on 5/18/23
Listed by ROYAL LEPAGE TRILAND REALTY
This large executive home is situated on one of the most desirable streets in West London's Hunt Club enclave. The classic main level floor plan welcomes you with a large foyer and includes tasteful details like beveled ceilings and crown molding above gleaming hardwood floors.The formal living room includes a focal fireplace with a marble surround and a traditional wood mantel that is open to a large formal dining room: perfect for entertaining and hosting holiday meals. The oversized eat-in kitchen is equal parts elegant and functional, anchored by a large island with both a soapstone top plus a butcher block prep space. The cozy informal TV room is bright and welcoming, offering walkout access to a screened-in rear porch. The upstairs provides four nice sized bedrooms, including a large primary suite with a walk-in closet and a spa-worthy ensuite. Walk out to beautifully landscaped yard with in-ground pool, hot tub and more.
X6017700
Detached, 2-Storey
2500-3000
10+3
4
4
2
Attached
6
51-99
Central Air
Fin W/O, Full
N
Brick, Stucco/Plaster
Radiant
Y
Inground
$9,486.79 (2022)
0.00x0.31 (Acres) - 122.14 Ft X 137.63 Ft X 85.22 X 131.75
